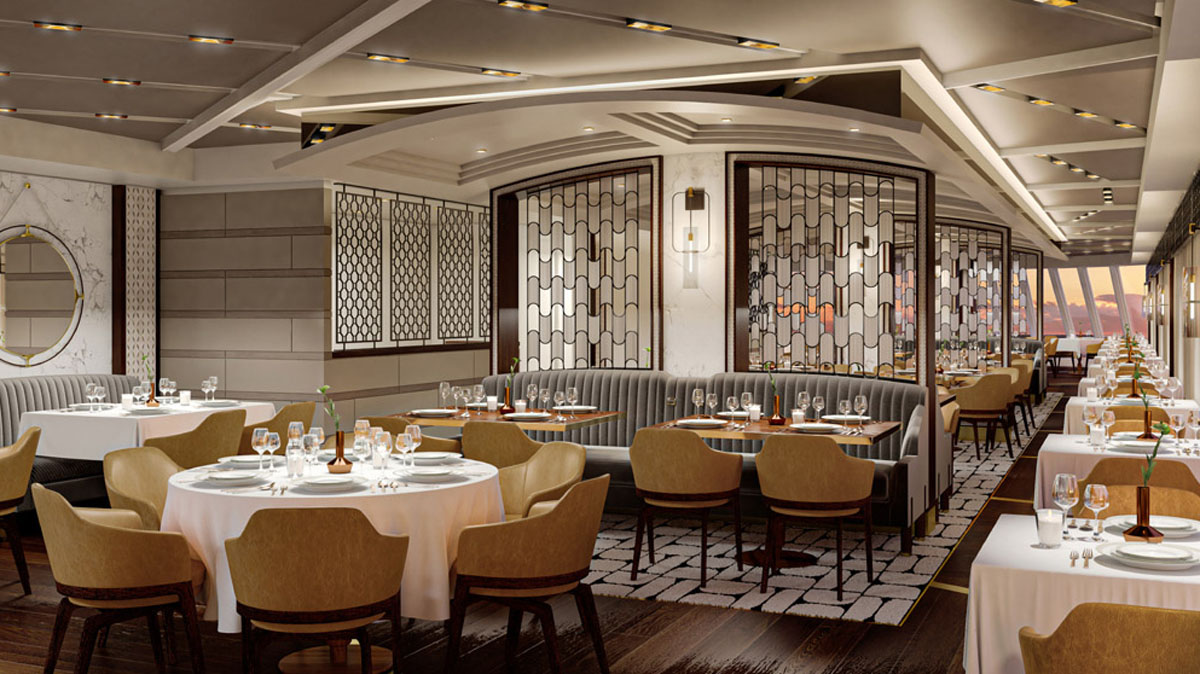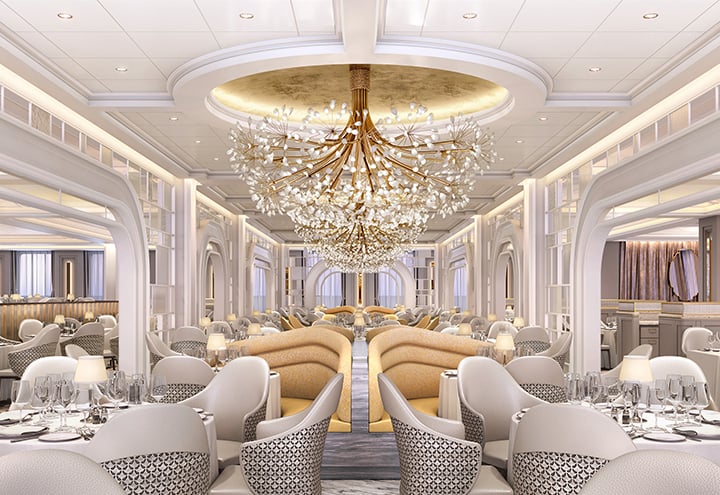
Our emblematic bespoke approach to design materializes within the walls of Vista, the latest vessel by Oceania Cruises, the luxury subsidiary of Norwegian Cruise Line. As the main architect of this high-luxe cruise ship, our design team seamlessly created most of the onboard spaces, including the vessel’s nine dining experiences. Well-traveled and adventurous, Vista’s guests are familiar with the high design and style of global locales. Their refined tastes inspired us to push the bounds of luxury into a new level of sophistication at sea. From the dramatic nine-foot-wide chandeliers of Red Ginger to the carefully sculpted illuminated crystal columns of the Grand Dining Room, each dining space interweaves Oceania’s luxury experience and Vista’s uncompromised level of aesthetic. These nine innovative restaurants cater to the most discerning culinary and destination-savvy travelers. We curated their design to encourage meaningful conversations, wow and delight their senses, and invite guests on a gastronomic adventure.
Known for its harmonious union of French romanticism and Asian artistry, the “Indochine style” inspired the design of Red Ginger. Welcoming guests, two distinct chairs echoing bird cages flank a chinoiserie curio cabinet adorned with exquisite antique vases at the restaurant’s entry, setting the mood for an unforgettable experience. As guests are guided to their table, a
collection of pagoda-style floor lamps adorn the way bathing the restaurant in warm light. Composed of two dining areas, the restaurant provides a variety of ambiances that range from an intimate enclave surrounded by decorative screened walls to the high ceiling dining room that is anchored by three dramatic ten-foot-wide glass chandeliers. Completing the visual feast, the design team created a custom wall art installation of glass and metal inspired by the hanging lanterns of Hoi An in Vietnam, creating an ethereal feeling.
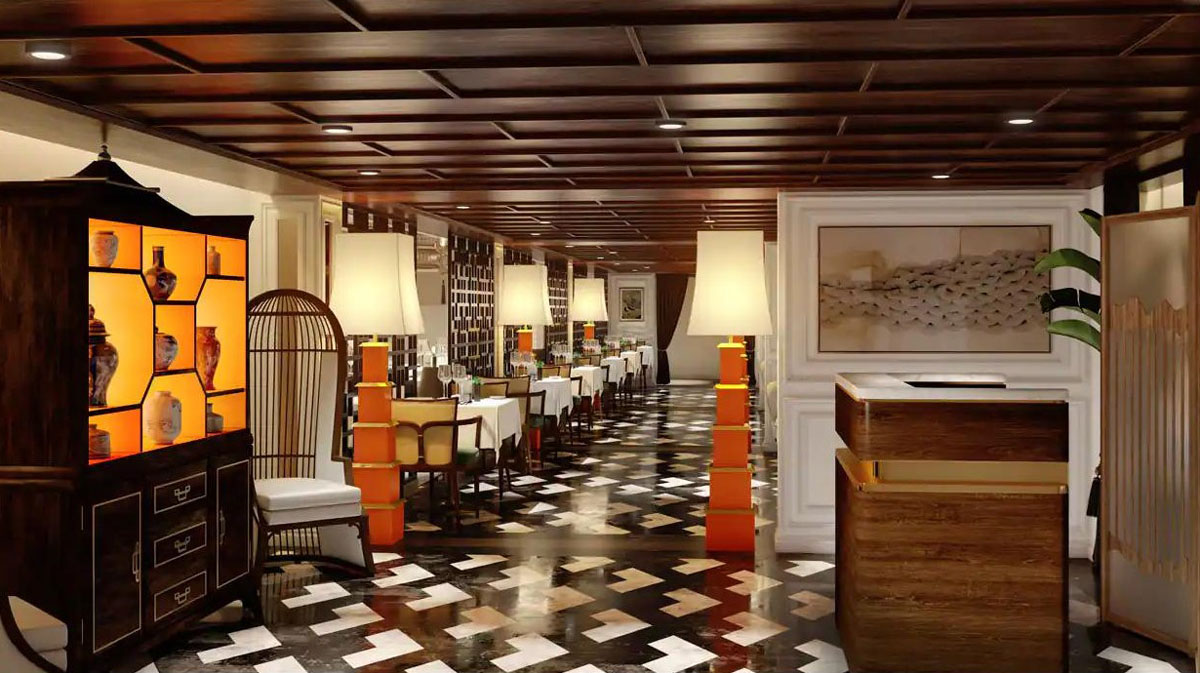
The Culinary Center invites up to twenty guests for an opportunity to learn new skills and prepare dishes alongside a master chef. Drawing inspiration from the Boston Cooking School –the oldest in the United States–, the design team created a neutral and contemporary approach to the age-old art of cooking. Rich wood-toned walls and nautically inspired stripes on the kitchen floor introduce the coastal design language while traditional paneling and built-in cabinetry in the center’s dining area allude to a New England residential feel.
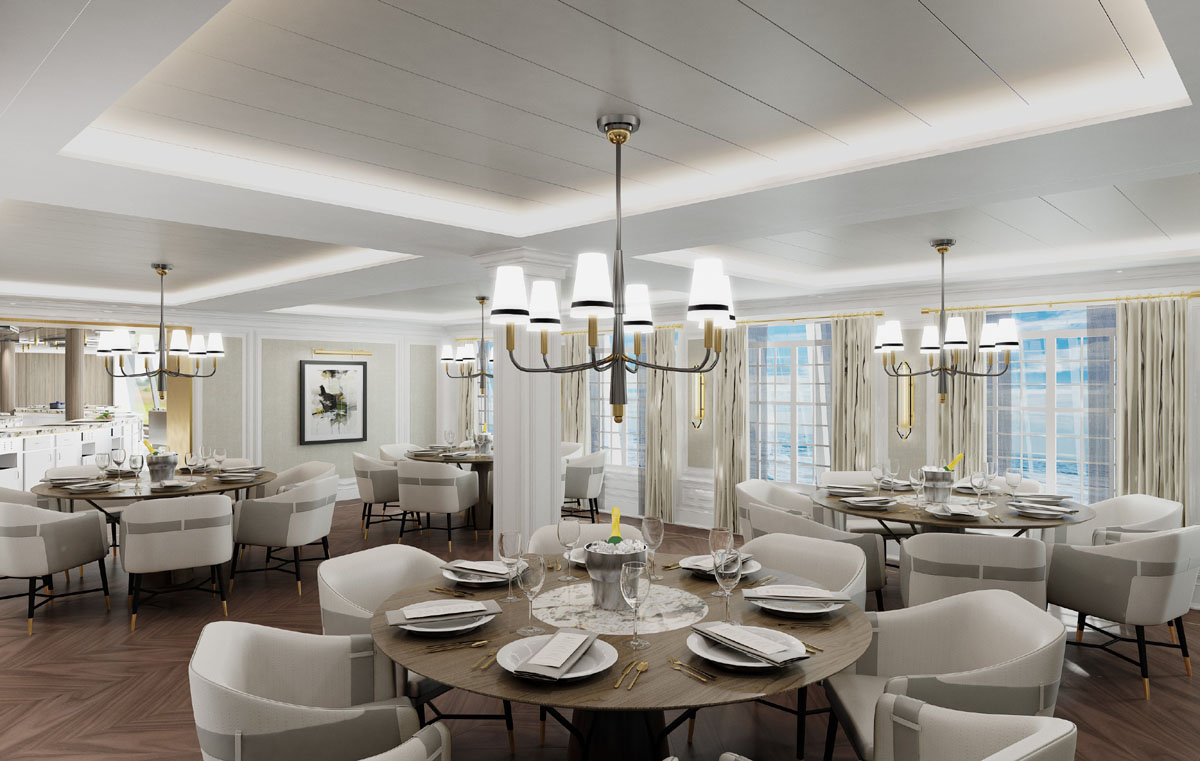
Ember’s architectural elements, an inviting nod to Napa and Sonoma’s casual luxury, speak the language of American craftsmanship and its historical style. The restaurant interiors exude warmth and comfort through the shaker paneling adorning the walls. Rustic elements and historic photography add to the story creating a sense of place and setting a distinct mood. Crafted details abound elevating every surface, an example of these creative touches can be seen in the floors that are created of individual, irregular wood pieces put together like a puzzle. Adding to the craftsmanship narrative that prevails throughout the space. The turn-of-the-century Americana vibe is immediately recognizable in the custom ironwork and seeded glass used in the custom-designed decorative lighting that hugs columns and adorns the feature banquettes in the center of the restaurant. Adding the final touches to the space are leather woven feature walls and an integrated fireplace that pays tribute to the “Ember” name of the restaurant.
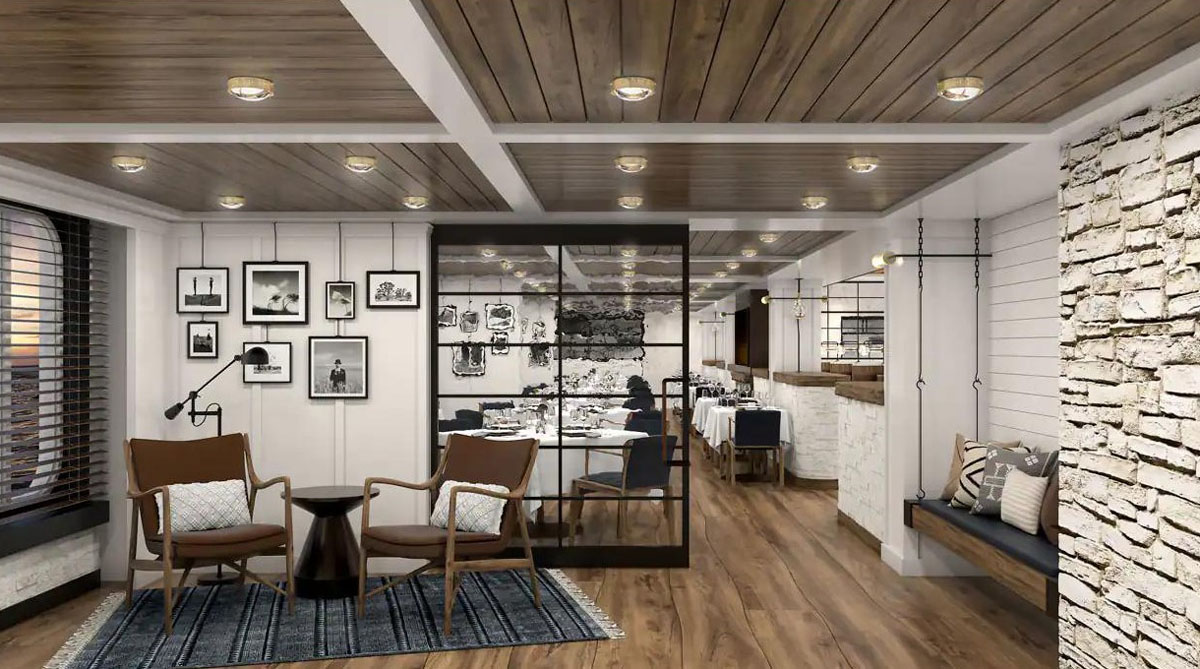
Stately English glass conservatories served as the inspiration for the main dining room where garden motifs and natural elements abound. Dominated by a palette of neutrals, the colors in the restaurant take their cue from the white plumed honeyeater feathers, adding a soft and calming effect and allowing the rich lavishly detailed architecture to take precedence. In the main room, hydrangea-inspired chandeliers hang from a gilded ceiling alcove filling the space with a flair of artisanship
and affluence. The custom-designed parquet floors incorporate the natural wood found in gardens, and hand-painted weeping willow wallcoverings enhance the aft alcoves of the restaurant providing bespoke details to every corner of the space. The main focal point of the room is of course the intricately detailed semi-transparent, glass-enclosed structure resembling a European garden conservatory that sits in the center of the dining room.
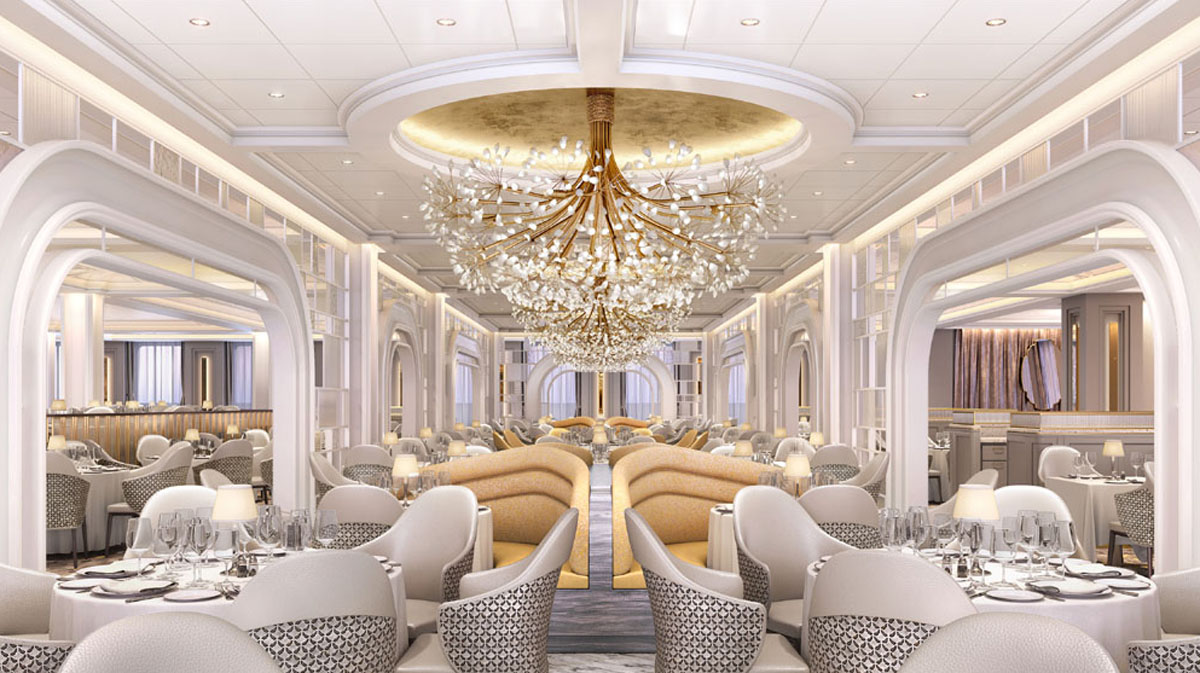
Offering a fresh perspective on healthy dining, Aquamar Kitchen creates a light and cozy atmosphere to indulge your taste buds. Bathed with natural light and magnificent ocean views, the restaurant exudes a coastal Mediterranean vibe. Pale Sunkissed colors were selected to add visual comfort. White painted brick walls bring texture reminiscent of Greek architecture and a custom-designed decorative screen creates a layered effect that envelopes the dining area from the main circulation path creating intimacy. Completing the relaxed look are woven natural fiber chairs and hanging luminaries.
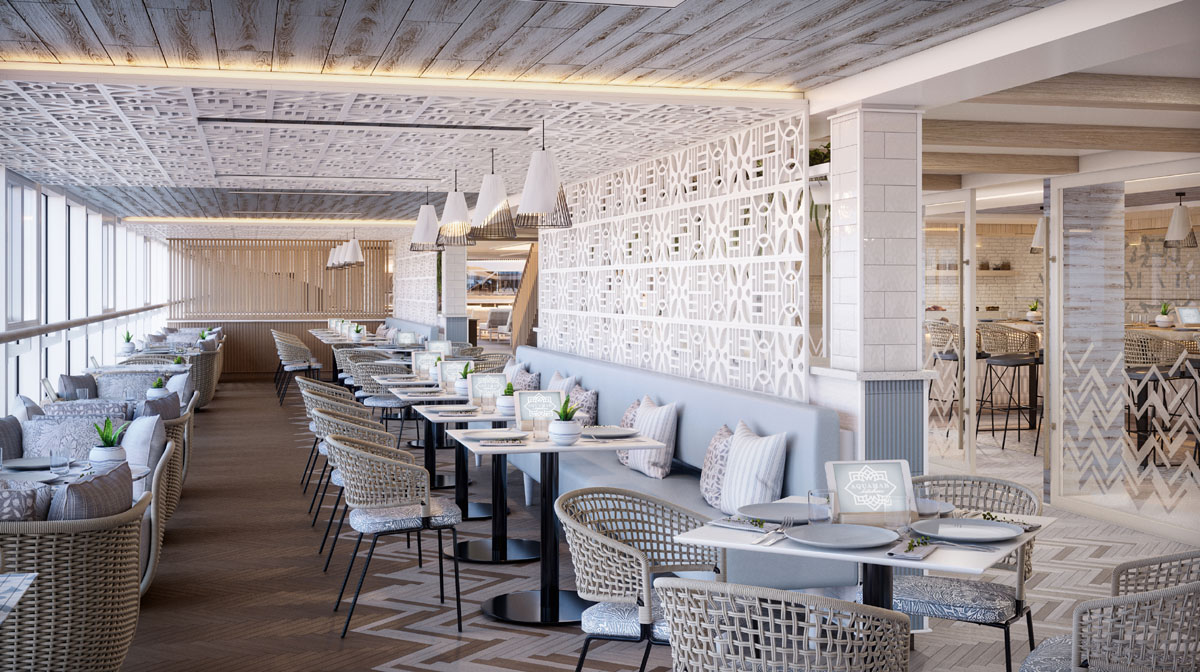
Classical American inspiration meets a day at a British polo game in this culinary experience that captures the heritage of the sport through its courtly and inviting interior. Designed to feel like a residence, the restaurant's entrance abounds with nostalgic details, such as a Persian “rug” made of hand-cut mosaic tiles paying homage to the sports origins. In the main dining
room, a tartan-patterned ceiling composed of bands of mixed metals and woods against Charleston green adds a layer of refinement and gives a nod to the wool riding blankets draped on horses to keep them warm. As you move further into the venue, wood inlaid floors and custom-designed vitrines provide shade from the floor to ceiling windows and serve as display
areas for trophies, framed photographs, and books related to polo. For those lucky enough to dine in the adjacent semi private room, a visual feast unfolds through antiqued mirrored walls, bespoke leather accent chairs, and equestrian-inspired lighting, setting the mood for an unforgettable dining experience.
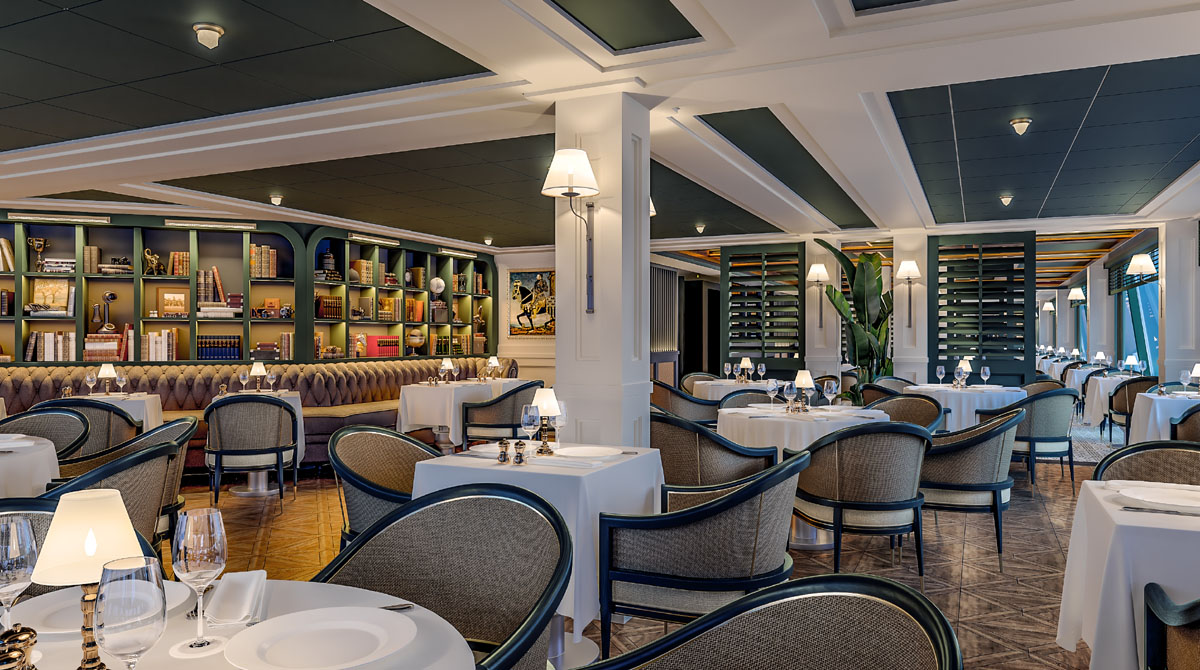
Nestled next to the pool and offering some of the best views on board, the Waves Grill connects guests to nature and offers some of the most amazing healthy and organic food options onboard. The Biophilic design vocabulary establishes a connection to nature by surrounding the guest in an architectural language that speaks to organic forms. Anchoring the seating area is a
series of sculptural tree formations which not only create a sense of serenity but also help architecturally disguise the pillars in the space. A Coastal palette of cool blue hues and warm neutral tones strengthen the theme reminding guests of a sun-filled day at the beach.
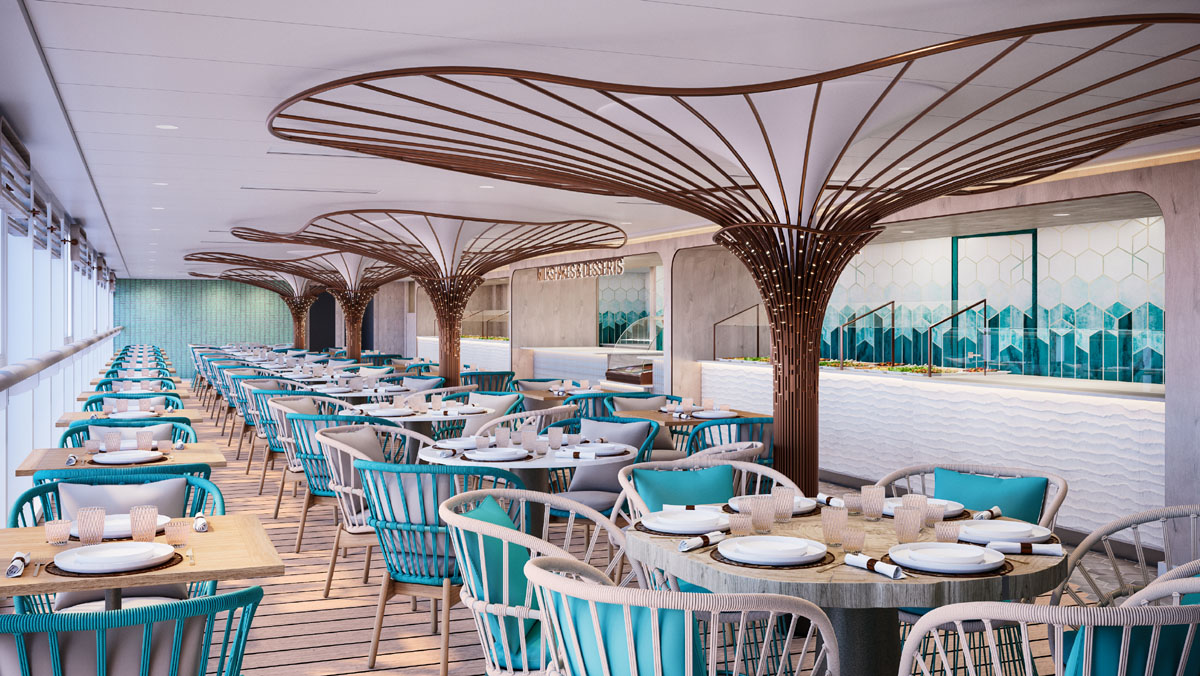
This by-invitation-only venue offers its guests a private, heightened culinary experience. With a maximum capacity of twelve guests, Priveé’s design invokes the senses to marvel and delight. Considering the intimate and enveloping nature inside
a flower, the designers curated a muted color palette highlighted by luminous off-whites and a feminine blush. The focal and gathering place in the room is a grand sculpted oval table overlooking the ocean. The mesmerizing chandelier replicates the pistils of a flower and is crafted from metal and blown glass.
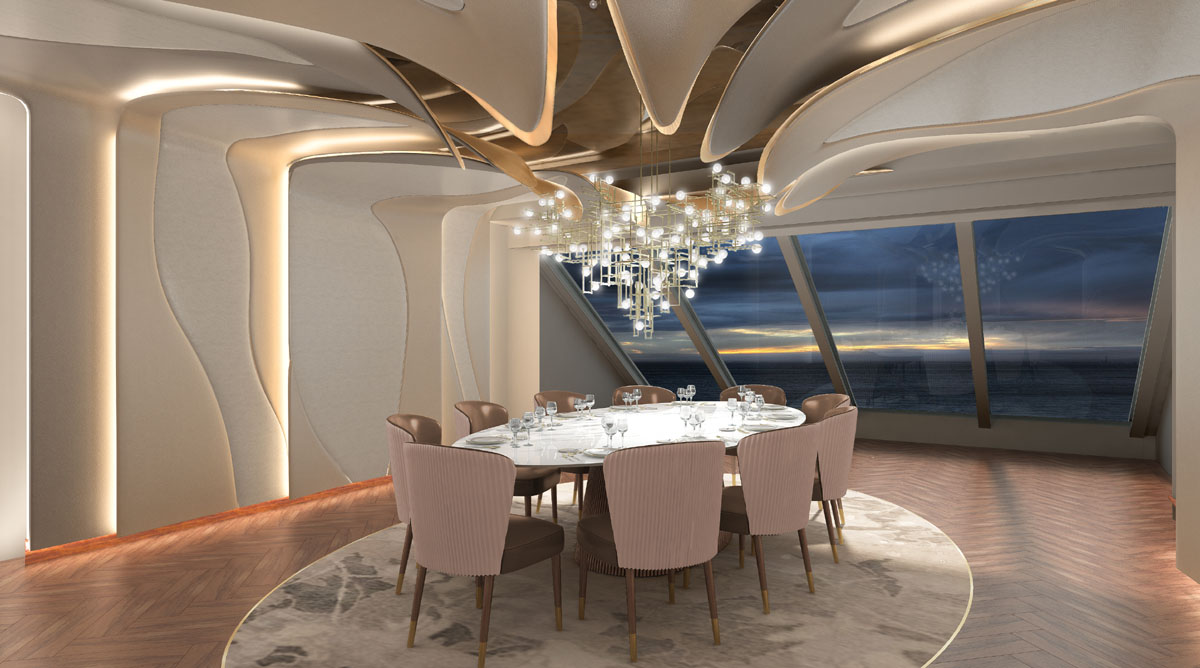
Sparking Palm Beach memories amid a distinct Floridian vibe, the design of this restaurant will transport guests to the casual sophistication of the south east coast. Ushering guests in, the restaurant’s interior walls are composed of an arcade of marble arches framing custom tropical motifs fabricated from thousands of colorful hand-cut glass mosaics. Allowing for a more inviting and intimate experience, the expansive area of the restaurant was sectioned using decorative screens composed of natural woven cane. Rich marble floors in a lattice pattern and carpet designs composed of palm fronds add to the tropical vibe and create an atmosphere of pure dining bliss. For those looking for al fresco dining, the richly appointed exterior dining terrace carries many of the interior details creating a harmonious experience.
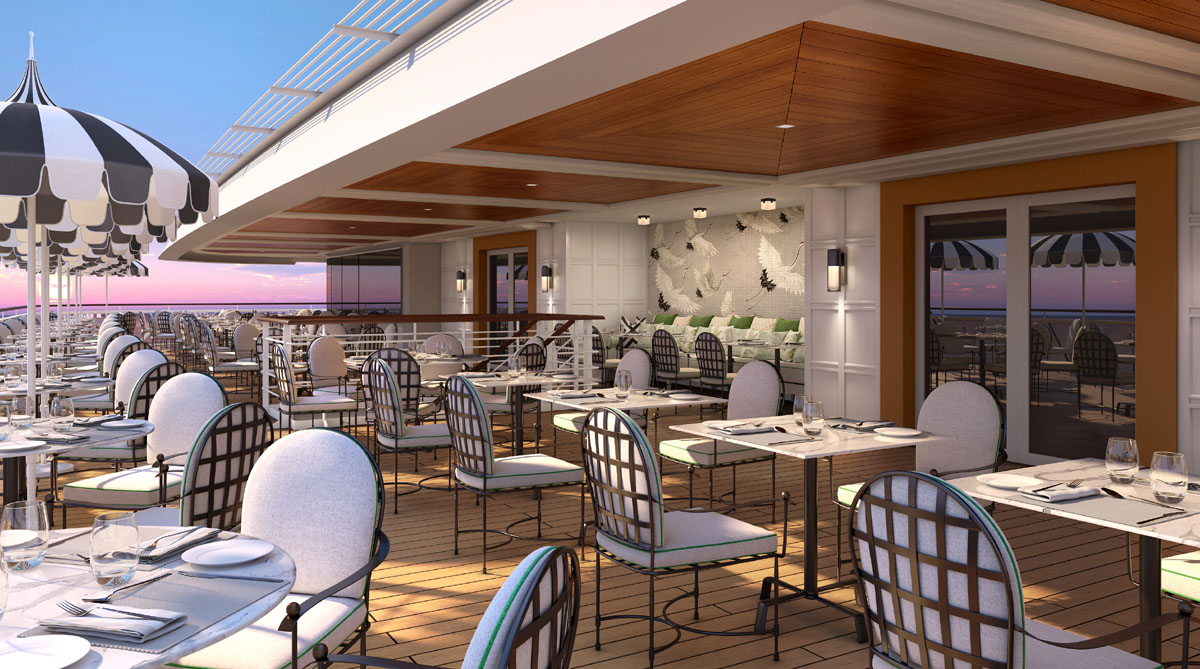
Upscale and luxurious, the design for this Italian restaurant juxtaposes the old-world classism of Siena Italy with modern clean lines. Intricately detailed, the venue abounds with richness in architecture, compelling guests’ eyes to meander around the room. Upon entering the space, guests will notice the intimate nature of the venue that is purposely divided by feature banquettes and screens that sit within a beautifully coffered ceiling creating a sense of intimacy. Bathed in neutral tones that are highlighted in yellow ochre the restaurant echoes the enchanting essence of the region. A semi-private dining room extends the experience, highlighting an Italian fresco on the vaulted ceiling and showcasing a curated collection of antiquities.
